Sidebar: As I work to clean up my drawing skills the bigger problem was drawing outside in the cold (this was around October) and still trying to make nice pretty drawings.
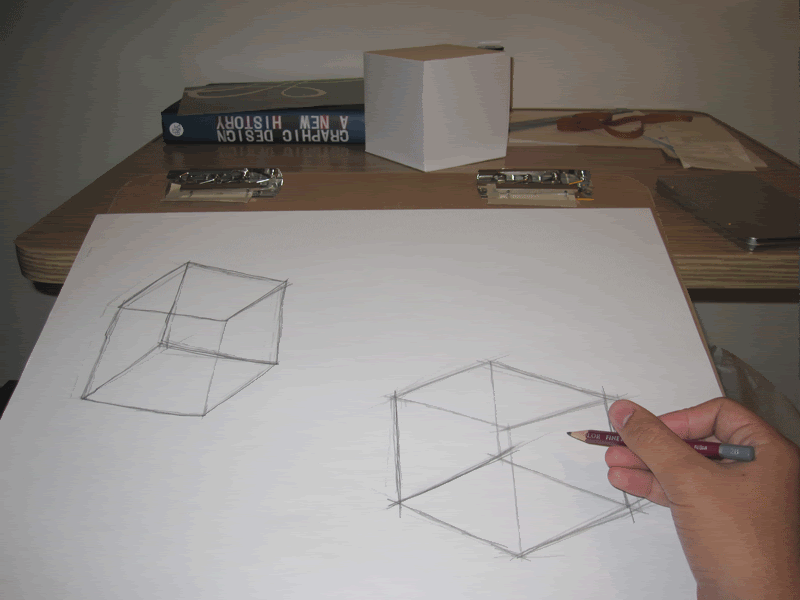 Sketches was about getting the form and drawing what was in front of you even if it was rough and somewhat messy.
Sketches was about getting the form and drawing what was in front of you even if it was rough and somewhat messy.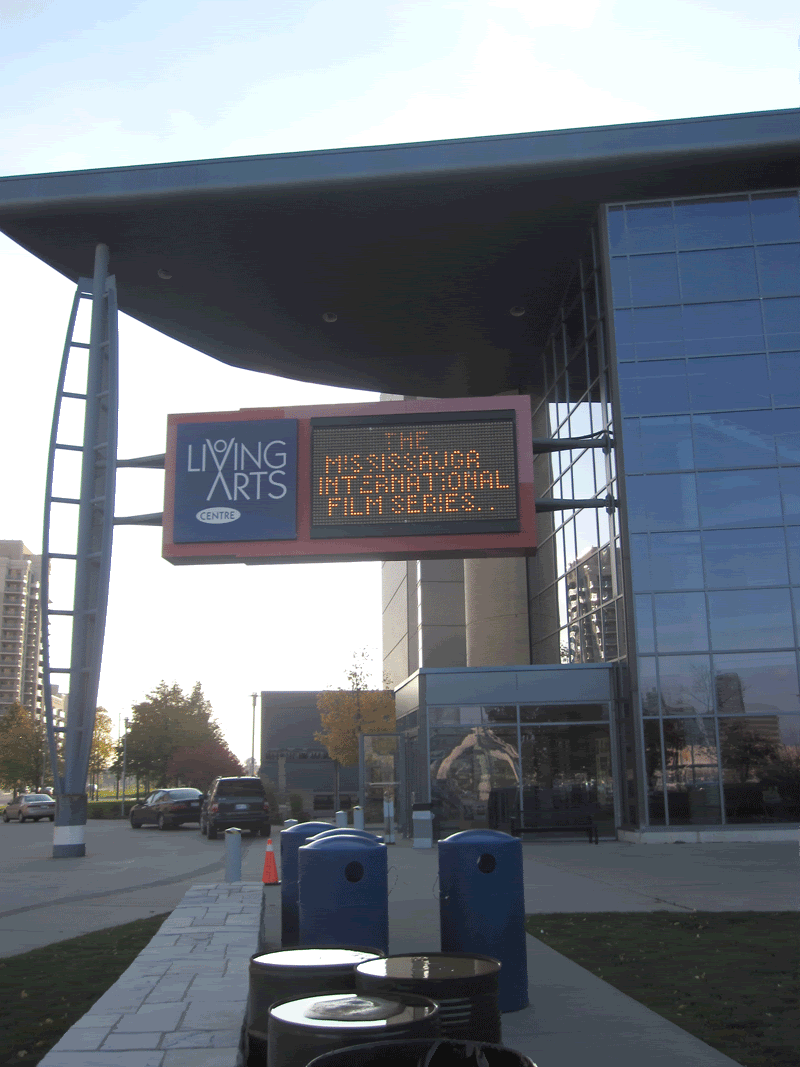
I decided to sketch the Living Arts Centre cause of its interesting geometric structure plus there was enough space to sit and draw good angles of the building lol.

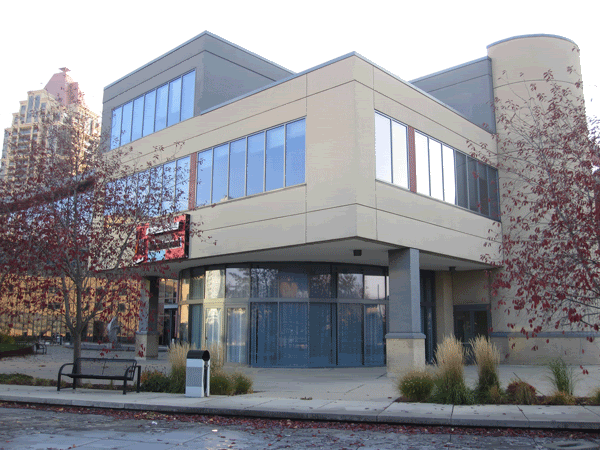
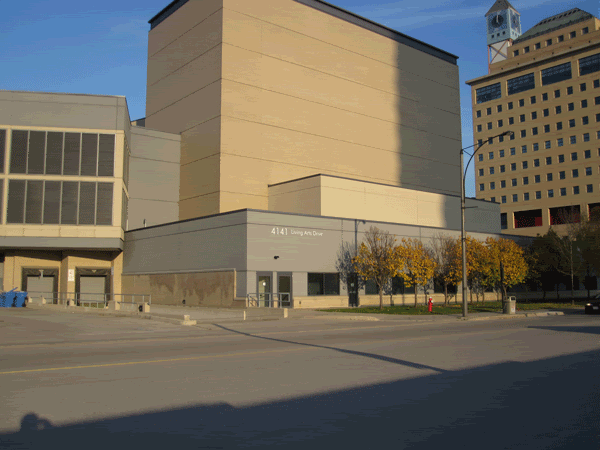
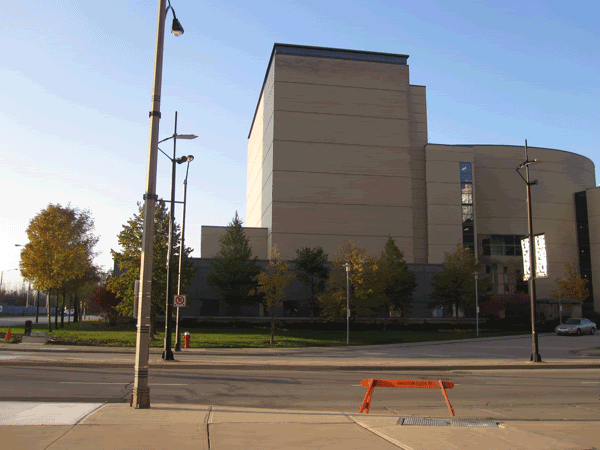
Oh yea this was the place from my previous post where I took those pictures. The other one inside with the clouds was from City Hall.
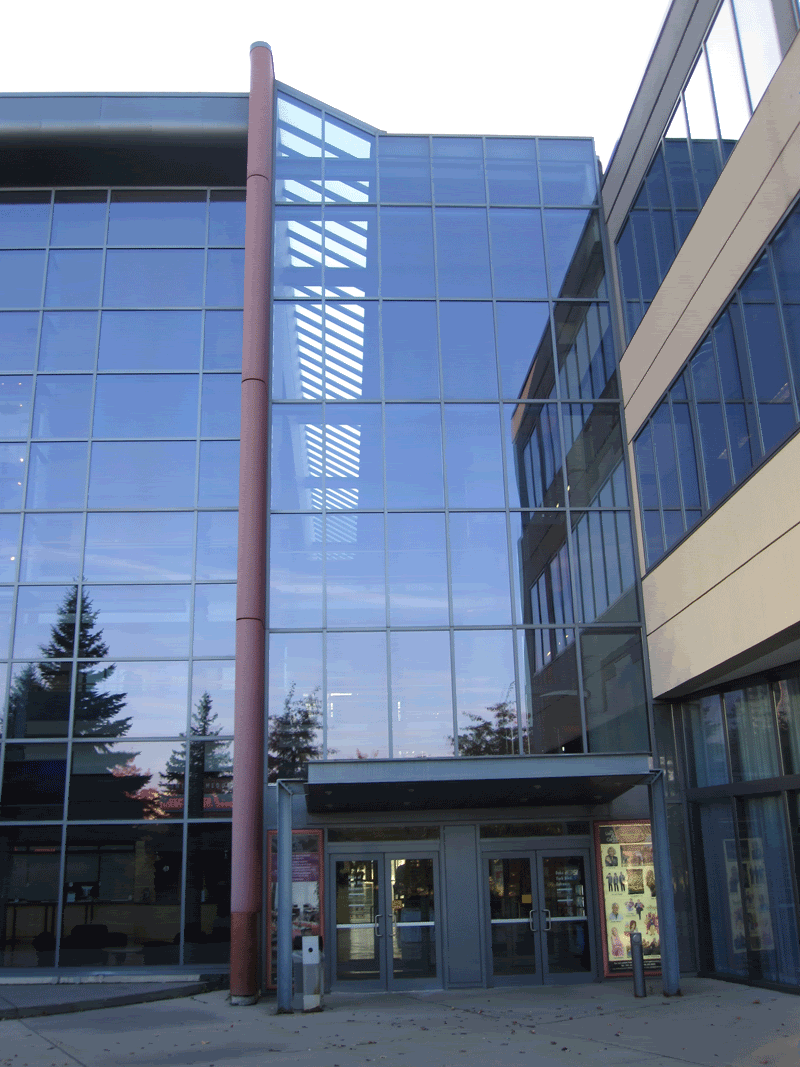
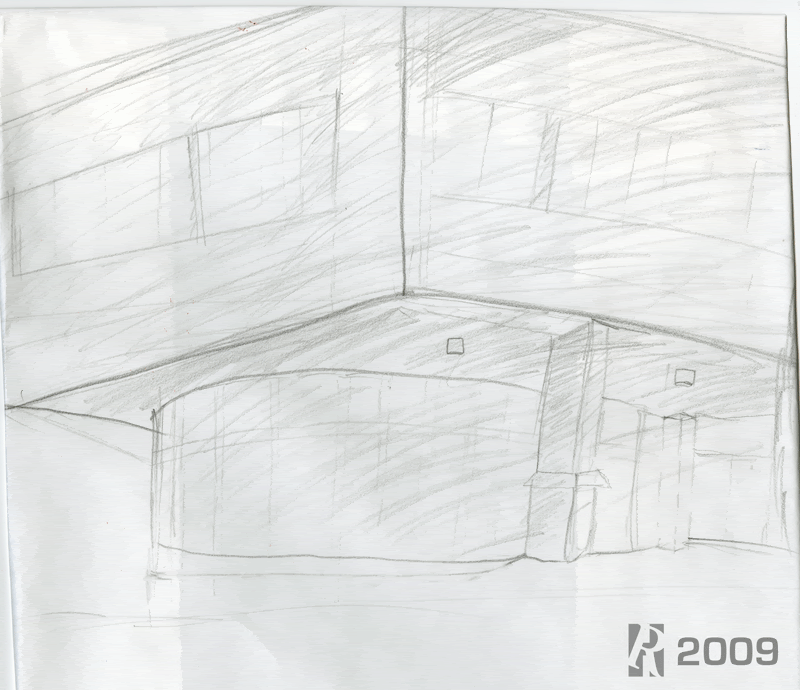 It took 2 days of sketching since we had to have at least 20 different sketches of the building
It took 2 days of sketching since we had to have at least 20 different sketches of the building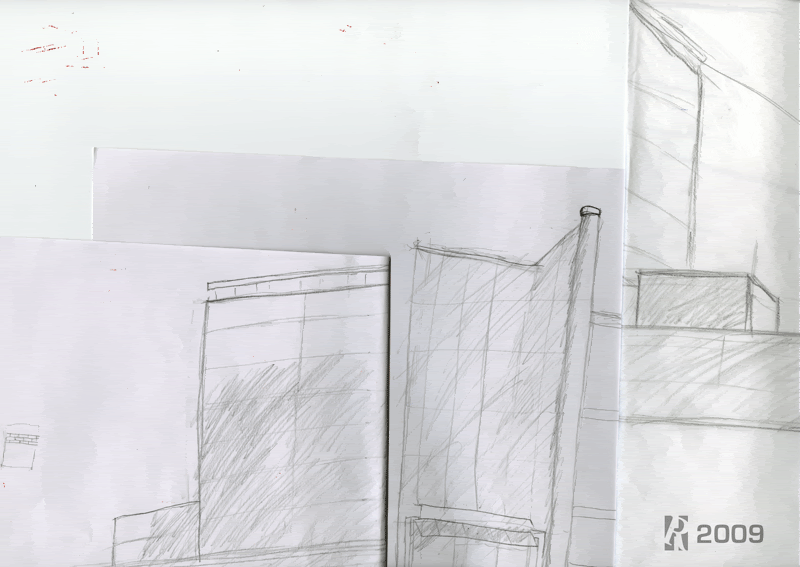 After we had to choose 3 different sketches and combine them together to create a composition.
After we had to choose 3 different sketches and combine them together to create a composition.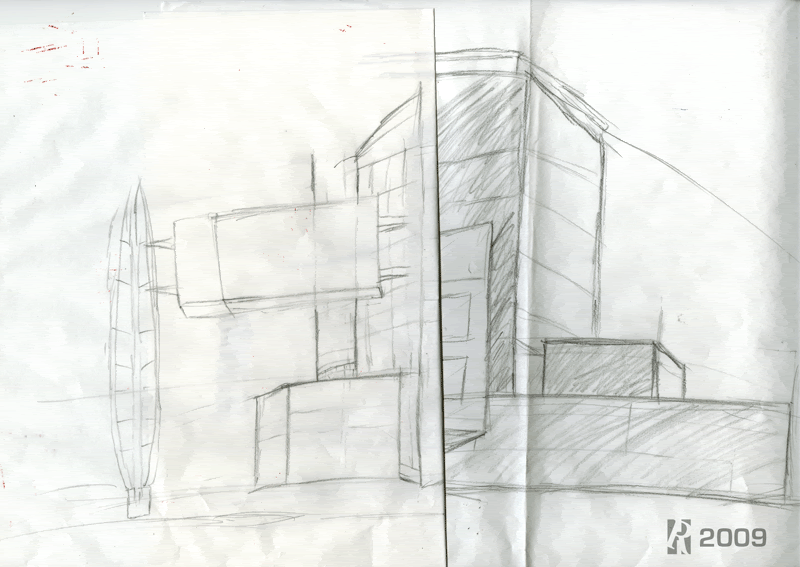 What was difficult about it is that it still had to have a perspective (with shadows) and a point of interest.
What was difficult about it is that it still had to have a perspective (with shadows) and a point of interest.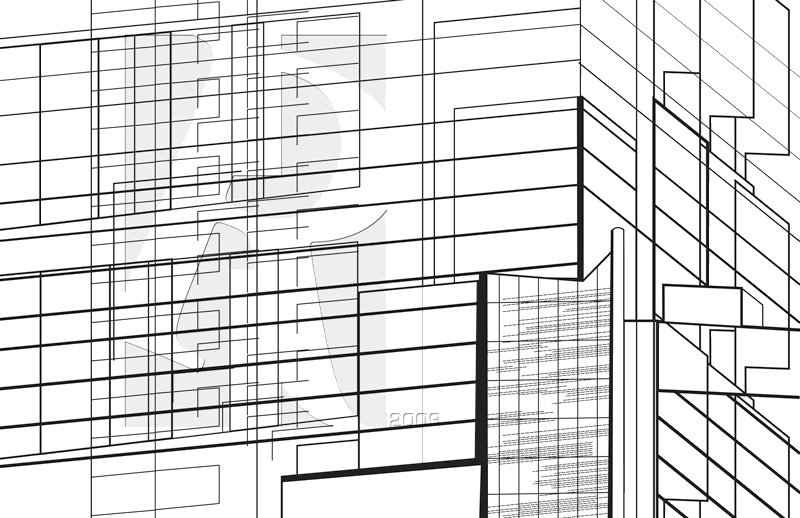
Once we scanned the sketches we had to outline them on Illustrator.
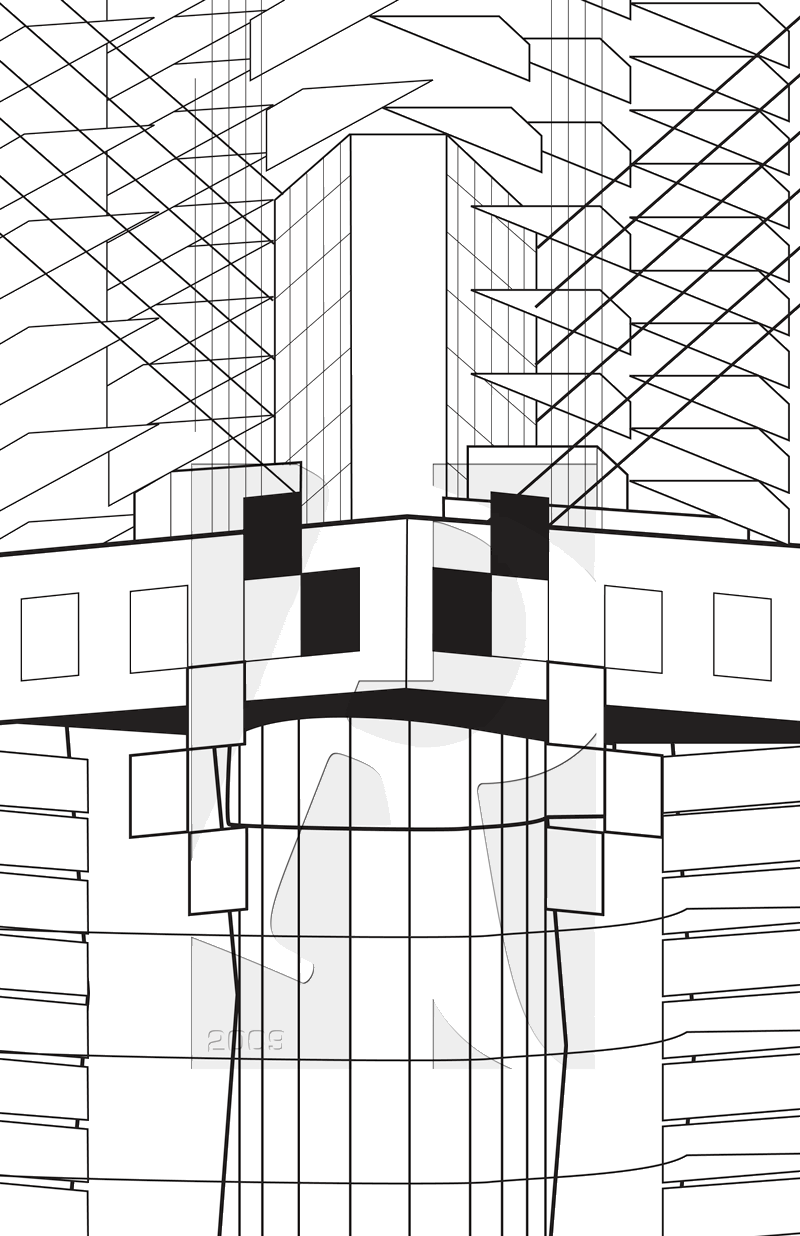
The process with the composition was a lot of repeating but at the same time simplifying and deleting unnecessary parts.
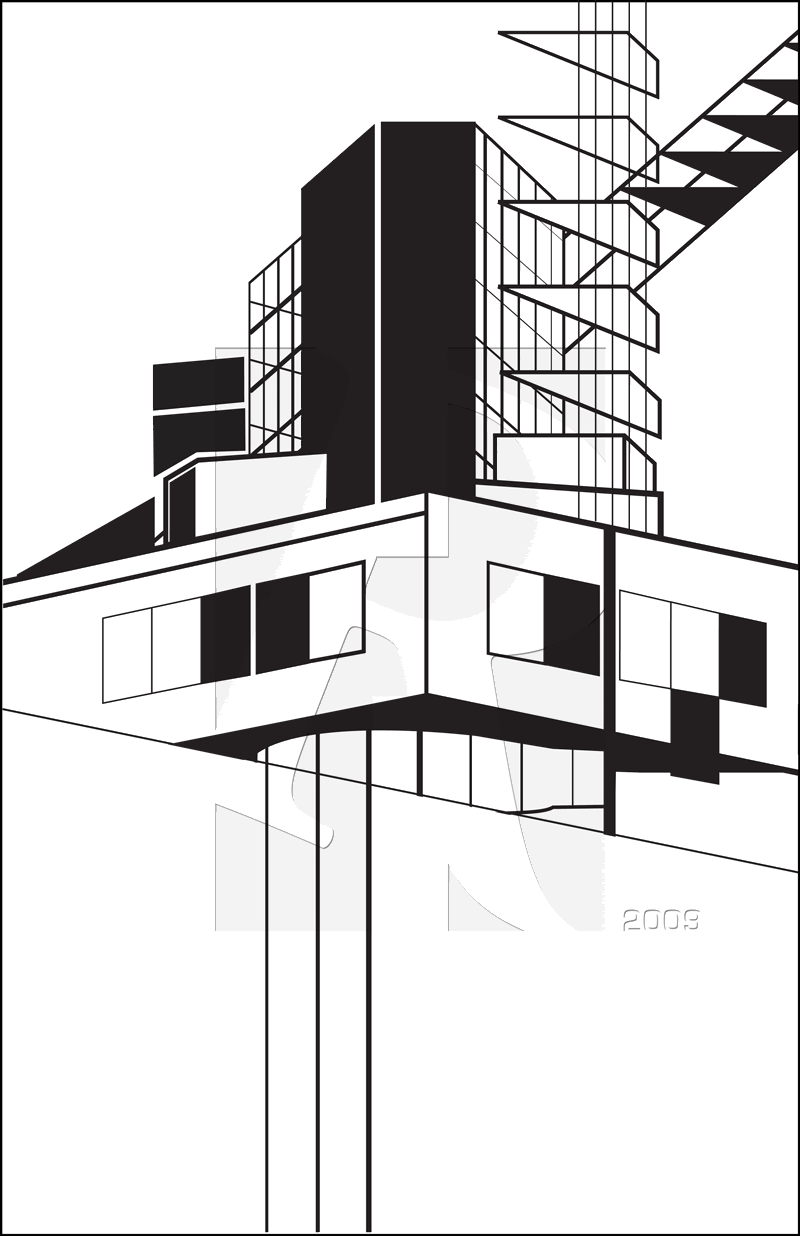 Here's my final layout which is suppose to capture the "essence" of the Living Arts Centre.
Here's my final layout which is suppose to capture the "essence" of the Living Arts Centre.




1 comment:
Oooooooooooooh
so this is ur drawing huh
I must say I like the outline on Illustrator a lot more xD
just kidding~
Post a Comment